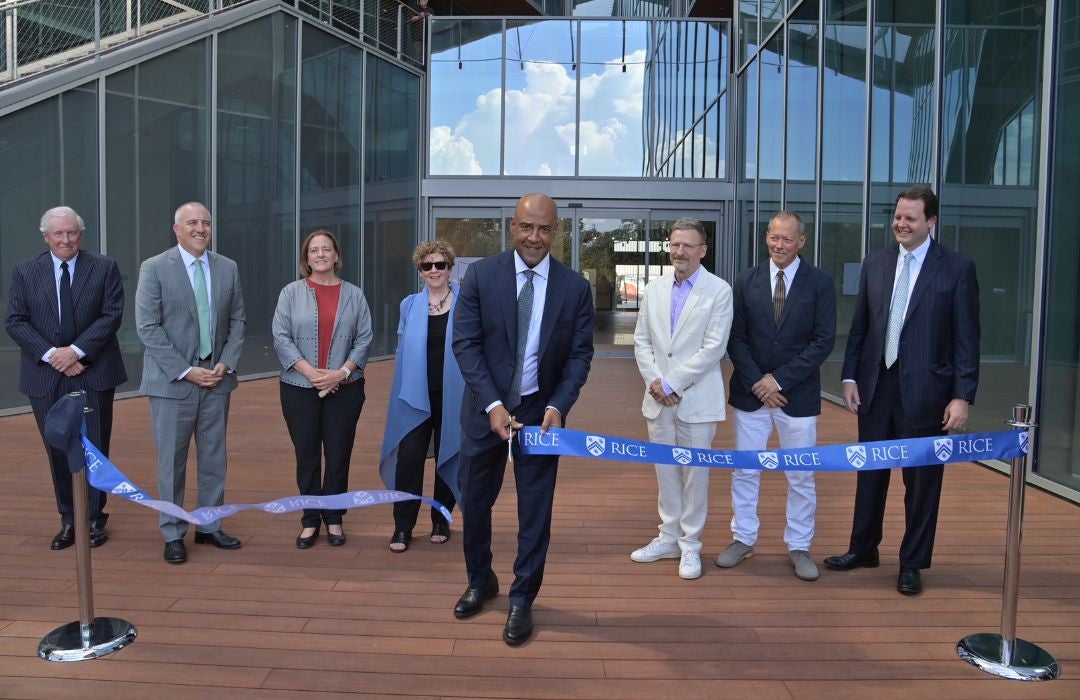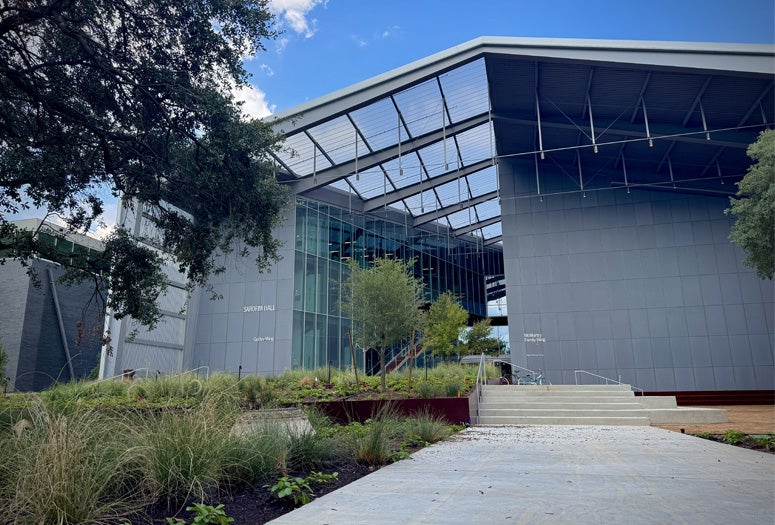
Today, Rice University celebrated the grand opening of Susan and Fayez Sarofim Hall, a 94,000-square-foot facility designed to serve as the new home of the Department of Art. The building consolidates Rice’s visual arts programs, long scattered across campus, into a single state-of-the-art space that emphasizes collaboration, transparency and public engagement.
“Sarofim Hall is a bold realization of Rice’s enduring commitment to the arts — a space that invites imagination, fosters collaboration and opens new doors for creative expression,” said Robert T. Ladd ’78, chair of Rice’s Board of Trustees. “This remarkable facility honors the vision and generosity of Susan and Fayez Sarofim and so many others whose dedication has made it possible.”

Ladd reflected on how Sarofim Hall carries forward the university’s founding commitment to the arts. From the words “letters, science and art” carved into Lovett Hall more than a century ago to today’s dedication, he said the arts have always been central to Rice’s mission. Sarofim Hall, he noted, both honors that legacy and completes a vibrant campus arts district that connects the university more deeply to Houston’s cultural community.
“Today is both a culmination and a beginning,” Rice President Reginald DesRoches said. “With Sarofim Hall now standing proudly at one of our most visible campus gateways, we complete Rice’s on-campus arts district, joining the Moody Center for the Arts and Brockman Hall for Opera to form a vibrant constellation of creative spaces.”
Kathleen Canning, dean of the School of Humanities, noted that demand for classes in visual arts is growing every year — some 800 students take art classes each year with waitlists in almost every course. The growth of double majors in art and architecture, engineering or natural sciences underscores how deeply visual arts resonate across disciplines.
“Sarofim Hall, as a kind of work palace for the student arts at Rice, can partner with the Moody, which is a public-facing arts center,” Canning said. “I can imagine openings where students flow between the Moody and our galleries or cinema nights that move back and forth with receptions on our porches. Our new arts building will bring the public into more than one location on campus, creating a true hub for the arts. This is going to be the hot spot for the arts at Rice, and I’m really excited about that.
“This building elevates the overall mission of Rice to truly include the arts as a part of the human development that we seek for young people in a university setting but also Rice’s own mission as defined at its founding.”

For Charles Renfro ’87 ’89, partner at Diller Scofidio + Renfro and a Rice graduate in both art and architecture, the project was personal.
“As a double major in art and architecture, nothing could be more satisfying and humbling than having the opportunity to design a new building for Rice’s art department, a new space which will unite my chosen disciplines,” Renfro said. “Sarofim Hall will bring these disparate media together under one roof and, in so doing, allow each of them to blossom.”

The building’s design nods to Rice’s early Art Barn and Media Center, buildings once supported by John and Dominique de Menil, blending exposed steel portals, concrete and wood with striking glass walls that cut through the structure, filling it with natural light and symbolizing the intersection of visual and performance art. Oversized industrial doors create a seamless indoor-outdoor flow, transforming studios, workshops, galleries and performance spaces into dynamic “living rooms” and workyards. Inside, flexible studios for film, media, photography, printmaking, drawing, painting and sculpture sit alongside a 215-seat cinema and performance lab, all within a durable shell designed to adapt as the needs of artists and disciplines evolve.
“Two intersecting glass planes cut the building in two and put artmaking on display to encourage cross-disciplinary cruising and public seduction — visual art meets performance art, sculpture meets printmaking, film meets digital media and the campus meets the city,” Renfro said. “The building facilitates chance encounters and collaborations, acting as a tool to help usher the Rice art program into a new and bold future.”
“The way that it opens as you enter, narrows down and opens back out, you really feel that in different ways on the three different floors,” said John Sparagana, the Grace Christian Vietti Chair in Visual Arts. “It is really a magnificent space. It’s magnificent in design terms, in terms of light, in terms of views. But it’s also incredibly well designed for functionality. DS+R really got it. Charles really got it.”
For Sparagana, the building’s glass, lightness and openness are both inspiring and practical, capturing the essence of an art school community.
“An elegant and innovative university art building is necessarily one that serves the creative and programmatic mission of arts education,” Sparagana said. “Charles Renfro’s design for Sarofim Hall is an ingenious response to our program’s history, context and curricular structure. Despite its necessarily intricate choreography, this complex and exciting building manifests with remarkable clarity. My experience is of a grounded, iconic space for making and teaching art, but I’m transported by Sarofim Hall’s hallucinatory grandeur — in either case it’s the realization of a dream.”

Beyond its architectural statements, Sarofim Hall is meant to be a living building — in use around the clock, serving students in every medium and welcoming the Houston public for exhibitions, film screenings in the Rice Cinema and collaborative events with neighboring institutions. Austin Commercial served as general contractor for the facility, which was constructed to LEED Gold standards, underscoring Rice’s commitment to sustainability.
Funded through the generosity of Susan and Fayez Sarofim and other supporters, the building stands as both a tribute to Rice’s legacy in the arts and a promise for its future. What once required students and faculty to make do with temporary structures now has a permanent home — one designed to inspire, connect and elevate the work of generations to come.

