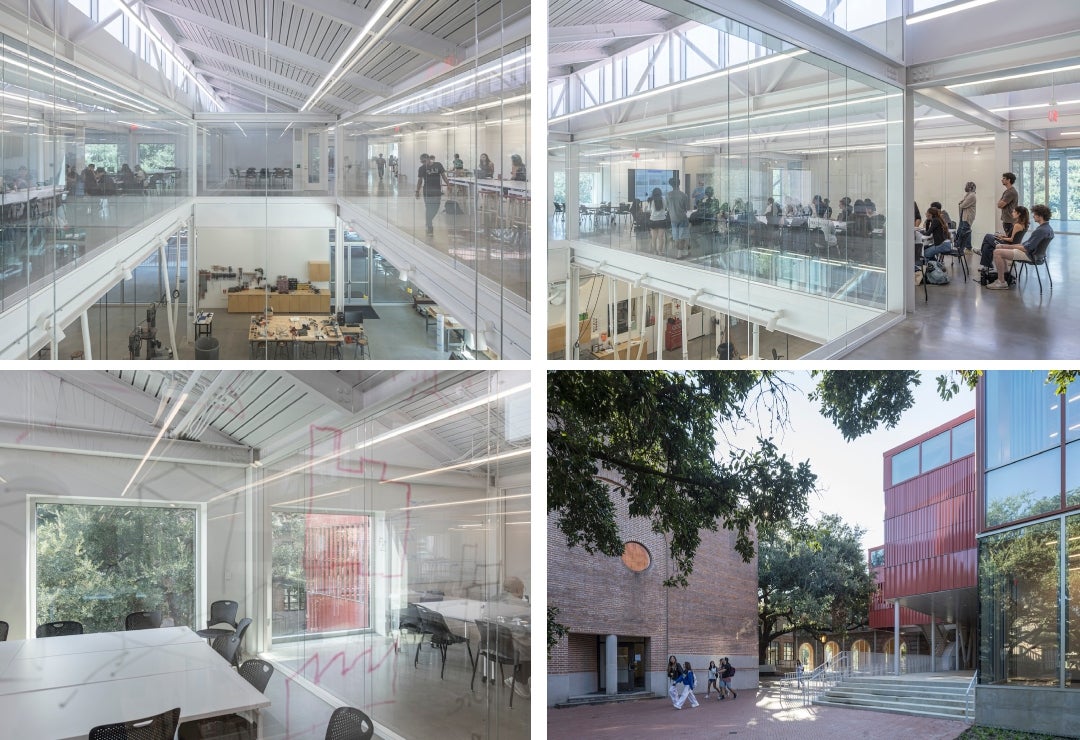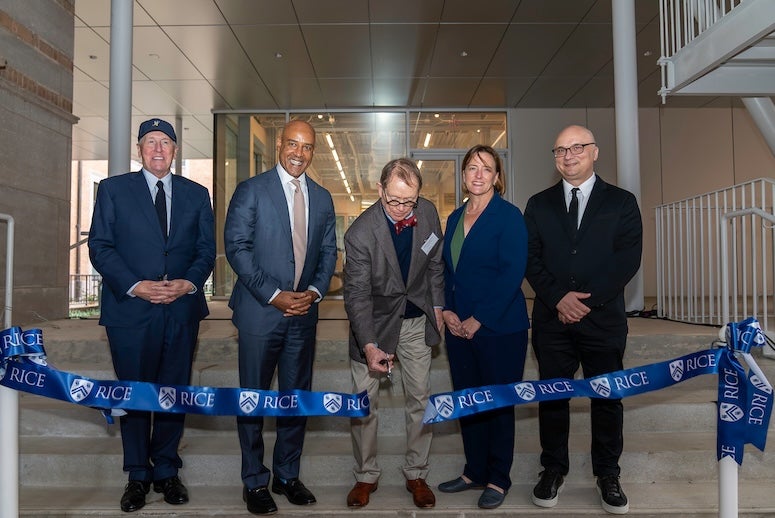HOUSTON — (Dec. 6, 2024) — The Rice University School of Architecture is proud to announce the opening of William T. Cannady Hall for Architecture and a strategic renovation of MD Anderson Hall. Together, they form a sustainable and cohesive “campus within a campus,” positioned at the southwest corner of Rice’s historic Academic Quadrangle. The expansion reinforces the school’s mission to advance architectural discourse, foster planetary engagement and build community through architecture.
A new era of architectural innovation
Cannady Hall, a new 22,000-square-foot facility designed by the renowned Swiss architectural firm Karamuk Kuo, is the first U.S. project by the practice. The hall serves as a dynamic space for fabrication, research and exhibitions, combining sustainable design principles, including designing for adaptability and disassembly, with cutting-edge facilities. Its striking terra cotta façade complements Rice’s brick campus while conveying progressive architectural thinking.

“This expansion marks a new chapter for Rice, one that honors our architectural heritage while embracing forward-thinking design and sustainability,” said Rice President Reginald DesRoches. “Cannady Hall and the renewed MD Anderson Hall will not only inspire our students and faculty but will also stand as symbols of Rice’s dedication to innovation, community and environmental stewardship.”
“We are thrilled to unveil Cannady Hall as the next step in our school’s evolution,” said Igor Marjanović, the William Ward Watkin Dean of Architecture. “This building is more than a space — it is a catalyst for innovation. With its new public gallery and spaces for research and debate, it embodies our commitment to planetary engagement, building community and advancing architectural discourse.”
The building is named after Professor Emeritus William T. Cannady, a beloved member of the School of Architecture community whose educational legacy includes more than 50 years of teaching. Not only does the building bear his name, but Cannady also played a pivotal role in making it possible through a lead gift, a testament to his enduring dedication to the school.
“Cannady Hall stands as a reflection of the innovative spirit at the heart of Rice,” Cannady said. “It will be a place where ideas for the future are imagined and explored — a space that will empower generations of architects to leave their mark on society.”

Design features and sustainability
Both Cannady Hall and the MD Anderson Hall renovation place a strong emphasis on sustainable design. Cannady Hall features recyclable materials, a bolted (not welded) steel frame for future disassembly and re-use and energy-efficient clerestory windows that reduce heat gain while providing natural light. These sustainability strategies align with Rice’s broader commitment to advancing environmental responsibility in architecture.
Meanwhile, the renovation of MD Anderson Hall introduces modern gathering spaces, improves accessibility and invites the larger Rice campus to engage through an updated entrance and welcome center. These changes ensure the building remains a dynamic gathering place for architectural education and community engagement.
A hub for architectural exploration

The expanded facilities are designed to support the school’s evolving curriculum, providing state-of-the-art spaces for researching, making and exhibiting architecture. The new Brochstein Fabrication Lab in Cannady Hall includes double-height space to enable large-form mock-ups and models and encourages interaction by making the student workspace visible. The school’s new curatorial program, Exhibitions at Rice, will be housed in the Casbarian-Appel Gallery and Hines Family Gallery, new exhibition spaces on the first and second floors, offering a unique platform for public engagement.
“We wanted the spaces to be as dynamic as the work that will take place here,” said Jeannette Kuo, co-founder of Karamuk Kuo. “By embracing both the legacy of the site and a forward-looking approach, Cannady Hall is a building that will support the school’s ambitions for years to come.”
Recentering MD Anderson Hall
Adjacent to Cannady Hall is the newly renovated MD Anderson Hall, originally designed in 1947 by Staub & Rather and expanded in 1981 by James Stirling and Michael Willford, the renowned British architects and their first project in the U.S. The renovation, led by Chicago-based design firm Kwong Von Glinow, honors the historical significance of the building while modernizing its function for contemporary needs. Key updates include a new welcome center, a student and community forum and a faculty and staff lounge, all designed to foster collaboration, interaction and a sense of community within the school.
“The renovation of MD Anderson Hall is about breathing new life into a historic structure while recentering it as the heart of our school,” said Alison Von Glinow and Lap Chi Kwong, principals at Kwong Von Glinow and visiting critics in the School of Architecture. “Our goal was to create spaces that encourage dialogue and collaboration, not just within the school but with the broader Rice community and beyond.”

Key spaces and features:
-
Cannady Hall: 22,000 square feet of fabrication space, research ateliers and exhibition galleries.
-
MD Anderson Hall renovation: Includes a new welcome center, student forum, faculty and staff lounge and enhanced accessibility features.
-
Sustainability: Self-cleaning glazed terra cotta facade, building systems exposed for ease of maintenance, structure designed for disassembly, adaptability over time.
-
Accessibility: Improved connectivity to the Rice campus and Houston community through new entrance features such as ramps, openings, exhibition and gathering spaces.

