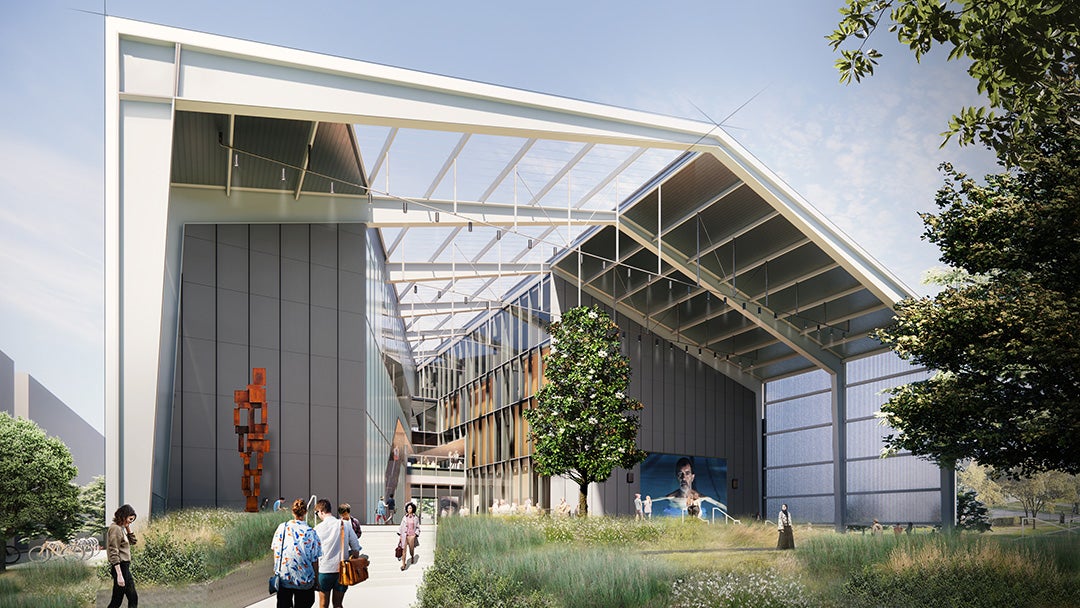
Rice University will host a groundbreaking ceremony for the Susan and Fayez Sarofim Hall, a new home for the Department of Art, at 3 p.m. Feb. 29. The building will be named for Susan and Fayez Sarofim, the lead donors for the project.
Who: Rice University
What: Groundbreaking for the Susan and Fayez Sarofim Hall
When: Thursday, Feb. 29 at 3 p.m. with a reception to follow in the Glasscock School’s Anderson-Clarke Center
Where: Future site of the new building, adjacent to the Moody Center for the Arts
Rice’s arts scene has experienced significant growth since the late 1960s, initiated by Dominique and John de Menil. Their efforts, along with a team of art historians, led to the establishment of an art library and a photography and film program. Building on this foundation, a generous contribution from Susan and Fayez Sarofim is paving the way for the creation of Sarofim Hall: a dynamic 94,000-square-foot facility designed by the renowned firm Diller Scofidio + Renfro.
Sarofim Hall aims to seamlessly integrate and connect the arts on campus. This multifunctional space will feature a state-of-the-art cinema, a flexible performance lab, adaptable classrooms and workshops. It’s designed to foster interdisciplinary collaboration and experimentation, creating a research-driven creative ecosystem at the heart of contemporary art.
The new facility addresses three key objectives: meeting the increasing student demand for humanities courses, providing an innovative center for art faculty and students and solidifying the campus’s southwest corner as a vibrant arts district. Sarofim Hall, designed with homage to the former Rice Media Center and Art Barn, will be an inventive take on the prefabricated building. Its striking design, created by Rice alumnus Charles Renfro and his team, transforms the structure into an extroverted minicampus. This design invites students, faculty and the public into protected exterior spaces, fostering engagement with the arts at Rice.
Statement from Diller Scofidio + Renfro on the design and construction of Sarofim Hall:
Sarofim Hall will be a new home for the visual arts at Rice University, acting as a gateway into campus and a hub for cross disciplinary practice. Reinterpreting the ubiquitous “Butler Building,” the form recalls the much-loved, but now obsolete “tin house” Art Barn and Media Center that occupied the site from the late 60’s until recently. Sarofim Hall capitalizes on the typology's economical properties, which historically made these loft-like, industrial spaces conducive to contemporary art production, education and presentation. By freeing the steel portal frame from the sheltered volume, the design turns the hermetic Butler Building into an extroverted mini campus, welcoming students, faculty and the public into its protected exterior spaces to engage with the arts. Two glass walls slice through the volume—one longitudinal and one diagonal— intersecting each other at the midpoint of the building between a theater and gallery, symbolically marking the overlap of performance and visual art. The walls reveal the inner workings of the program, enabling light and air to penetrate deep into the building while defining several covered outdoor areas including an outdoor living room, gallery, and workyard. Sarofim Hall's rough-and-tumble finishes provide a robust backdrop of steel, concrete and wood to support the needs of art production and the multidisciplinary activity within. Oversized industrial doors enable the ground floor workshops, studios, performance lab and gallery to expand fluidly from inside to outside throughout the seasons.
Diller Scofidio + Renfro will lead the architectural design team, which includes Jackson & Ryan (Executive Architect), OJB (Landscape Architect), Fischer Dachs Associates (Theater Consultant), Threshhold (Acoustics & A/V), Walter P. Moore (Structural Engineer, Civil Engineer), Wylie Associates (MEP Engineer), Stanton Engineering Group (IT), Green Nexus Consulting (Sustainability), Price Consulting Inc. (Building Performance Consulting), and Ulrich Engineering Inc. (Geotechnical Consultant). The general contractor is Austin Commercial. The building is being designed to meet Leadership in Energy and Environmental Design gold certification standards.
Download renderings, animations and captions for Sarofim Hall here.
For more information, contact Brandi Smith, media relations specialist at Rice, at 713-348-6769 or brandi.smith@rice.edu.
For a map of Rice’s campus, go to http://www.rice.edu/maps/maps.html.

