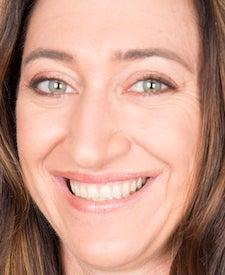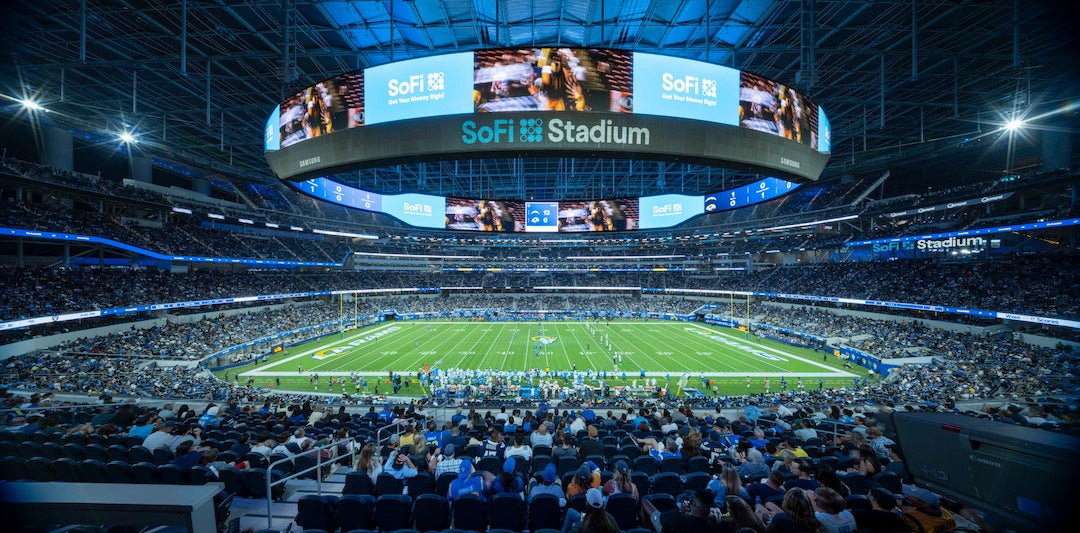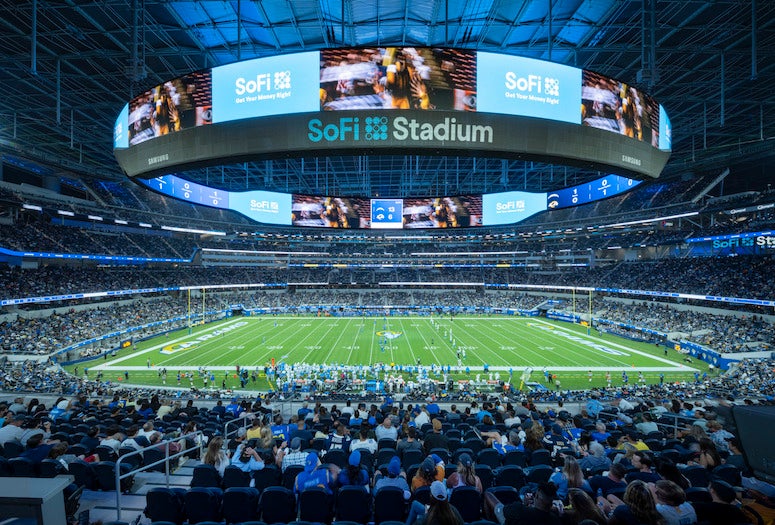
Every architect loves a high-profile project, and they don’t get much bigger right now than SoFi Stadium, the site of this year’s Super Bowl, which incorporates extensive design work by two Rice Architecture alumni.
Michelle Stevenson ’02 and Niel Prunier ’97 are architects at HKS, which designed the home of the NFL’s Los Angeles Rams and Los Angeles Chargers in Inglewood, California.
The Rams hosted their conference championship game there Jan. 30, where they sent the archrival San Francisco 49ers packing and earned their spot in the big game against the Cincinnati Bengals Feb. 13.
Play began at the stadium in 2020, but only this season did SoFi come alive when COVID-19 restrictions eased and fans were allowed into the daring, open-sided structure with a high-tech, translucent canopy.


For their slices of the project, Stevenson went low and Prunier went high.
Stevenson, an associate principal at HKS, designed the “seating bowl,” which sinks 100 feet below ground to the playing field, and guided the project all the way through construction.
“That was the best way to achieve the sightlines we wanted,” she said, noting the large scoreboard, hung from the center of the canopy, would have made the design far more challenging if it had been placed anywhere else. “There was a lot of complicated sightline analysis, depending on where that scoreboard was in relationship to your seat.”
She got to experience her work for the first time in a Rams’ loss to the 49ers during the regular season. “I know I sound like I’m tooting my own horn but I was amazed,” Stevenson said. “There’s a real intimate feeling in the seating bowl.”
Prunier, a vice president and project architect at HKS, brought his talents to the free-standing canopy, which allows breeze from the nearby Pacific Ocean to flow through and incorporates LEDs that show widescreen video to airplane passengers flying overhead.
“I led the exterior design’s technical detail team,” Prunier said. “We had a principal designer who came up with the shape, and then me and a whole group of people who figured out how to implement it.
“I got to go to a game during COVID, so it was empty and I didn’t get the whole experience,” Prunier said. “But in terms of the environmental experience in the stadium, it’s right in line with what we’re shooting for.”
Both are satisfied by how the structure fits into its surroundings and its spectacular view of the neighborhood, including the adjacent Forum, the former home of the NBA’s Lakers.
“We have a mild climate and we're very close to the beach,” Stevenson said. “For each stadium, we look at the setting, and in this particular case it would be almost crazy to air-condition such a large volume. It’s very California. You wouldn’t put this type of facility in Houston or Dallas.”
The 75,000-seat structure is timely in another way, as it will host the opening and closing ceremonies as well as sporting events during the 2028 Summer Olympics.
Stevenson said HKS already has a strong connection to Rice, having designed the Brian Patterson Sports Performance Center, which opened in 2016 at Rice Stadium.

She credits her professors at the Rice School of Architecture as well as her passion for soccer — she played on Rice's club team — for leading her to a career path designing sports facilities. (Both Stevenson and Prunier name-checked Rice professors Carlos Jiménez and John Casbarian as mentors.)
“It wasn’t a traditional path at the time, but I had professors who encouraged me to continue to follow my passions while I was getting a premier education,” Stevenson said. “That kind of understanding really shaped me.
“I remember being in one of my classes dressed for practice afterwards,” she said. “My professor said, ‘I know you're going to get your work done, I know it's going to be a challenge. But don't stop doing what you love.’
“At the time, I didn't know there was anything like sports architecture out there,” she said. “So what Rice really gave me that I didn't have was a focus. The way I work with people at my job today has a lot to do with what I learned about leadership and teamwork then. That’s important for any architect.”
“What an architecture education gives you, especially at Rice, is the ability to understand systems, structures and hierarchy, not just within a building but literally within everything in life,” Prunier added.
“Most of the specifics of the technologies I learned 25 years ago aren’t applicable anymore, but understanding how to analyze a system or structure and then connect varying disparate points of information to come to a solution is ultimately what you learn while you’re at university,” he said. “And the better you’re taught that, the more successful you can be going forward.”

