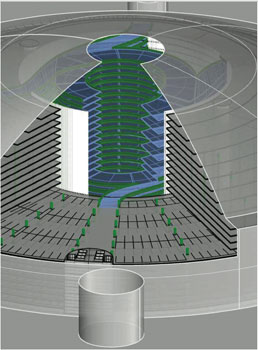Architecture students would turn dome into world’s largest parking garage
Harris County voters have spoken and the Astrodome may come tumbling down. That’s too bad, because Rice University architecture students have a few ideas for the aging stadium.

Adam Wagner, left, and David Richmond presented their winning design of the Astrodome as the world's biggest parking garage at the Texas Society of Architects Design Expo in Fort Worth, Texas.
David Richmond and Adam Wagner, both fifth-year Bachelor of Architecture students at the Rice School of Architecture (RSA), have won an ideas competition that drew 23 submissions from designers nationwide, to “Reimagine the Astrodome” organized by The Architect’s Newspaper, which honored them at the Texas Society of Architects 74th Annual Design Expo in Fort Worth, Texas, Nov. 7.
The students’ audacious idea was to turn the Astrodome into what they assumed the space was destined to be with or without the building: a place to park cars.
“Hearing that the Astrodome was potentially being torn down was one driver that had us thinking of a parking garage, because if they tear it down it’s going to be a parking lot,” Richmond said. “We figured we might as well give it the program it would have either way.”
While that may seem an unsentimental choice, the students felt the idea had both practical and aesthetic value. Richmond, who is spending his internship year at Boston architectural firm NADAAA, said Houston’s professional sports teams already have homes, and there’s no sense in building yet another convention space.
Plus, parking upward of 13,000 cars would allow the city to reclaim that many spaces from the surrounding land, opening it up for further development, they said.
“As ridiculous as it seems, turning the Astrodome into a parking garage would literally free up half the land around the Reliant Center for anything else,” said Wagner, who also is spending his preceptorship in Boston at Machado & Silvetti Associates.
Speaking of monumental, their plan would make the Astrodome the largest parking lot in the world. “The largest now is like 12,500 (spaces), so we were happy when we got to 13,000. Once we got that number, we knew we had to do it,” Richmond said. The plan shows drivers would rise through a four-lane spiral ramp in the dome’s core to one of 18 levels.
Other concepts for the Astrodome would turn it into a semi-enclosed park, but the team decided that was also unnecessary.
“It seems like anytime anyone renovates old infrastructure, people think to fill it with a park,” Richmond said. “That worked for the High Line (an elevated rail turned into a linear park in New York), but parks are better with open land. The High Line gives you a view of the city, and the Astrodome wouldn’t. It wouldn’t be an enjoyable park.”
“With the continued redevelopment of the bayous, which stretch all the way across the city, along with other initiatives in the last couple of years like Discovery Green, our thought was to consider park alternatives,” Wagner added.

The second-place design by a team that included Rice alumna Erica Goranson presents the Astrodome as an ark to preserve Rice's Lovett Hall among other Houston landmarks.
RSA was also represented on the second-place team by graduate alum Erica Goranson. She and her colleagues turned the dome into an ark able to carry and preserve Houston’s historical landmarks and cultural heritage when the sea engulfs the city. A close look at her team’s drawings reveals one of those landmarks is Rice University’s Lovett Hall.
Both the first- and second-place winners of the “Reimagine the Astrodome” competition were invited to explain their visions for the dome at the Texas Society of Architects Design Expo. Competition judges were RSA Dean Sarah Whiting, the William Ward Watkin Professor of Architecture at Rice; Patricia Belton Oliver, dean of the University of Houston’s Hines College of Architecture; Sheryl Kolasinski, deputy director of the Menil Collection; Robert Rogers, principal at Rogers Partners; Lawrence Speck, principal at PageSoutherlandPage, a professor at the University of Texas School of Architecture and president of the Texas Society of Architects; and Bryan Trubey, principal and director at HKS Sports and Entertainment Group.
“This was an entirely blind process, so I was as surprised as anyone to discover that David and Adam had designed the winning scheme,” Whiting said. “Their parking garage is just sublime: It takes the most mundane Houston experience and makes it memorable — and yet strangely believable at the same time.
“Meanwhile, the second-place scheme offers up an exquisitely drawn allegory that interweaves cultural preservation and environmental hazards. My excitement over the fact that these two extraordinary projects were by Rice designers is only tempered by my disbelief over the vote (by Harris County voters), which almost certainly seals the Astrodome’s fate.”



Leave a Reply