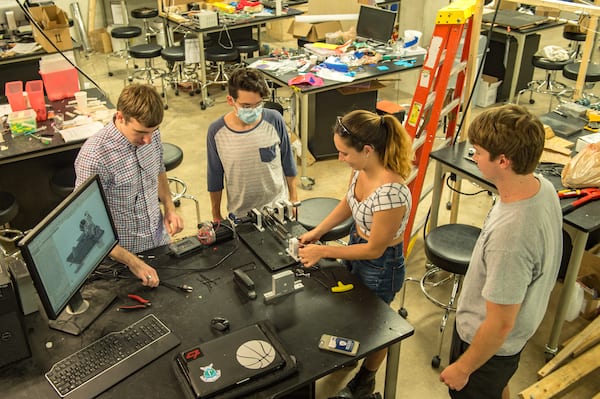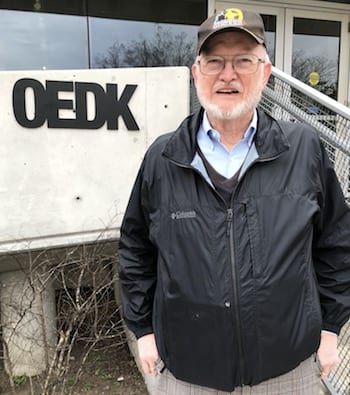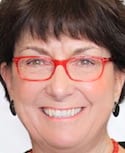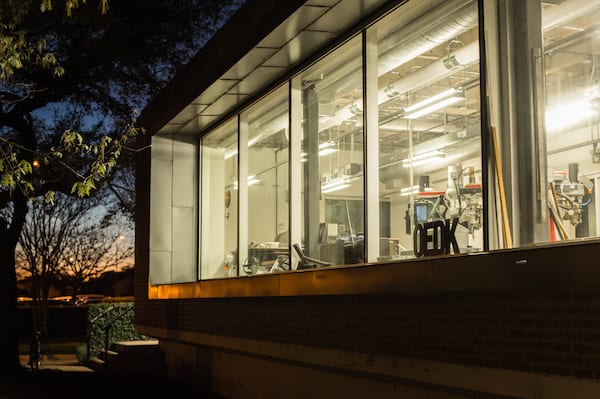Rice’s Oshman Engineering Design Kitchen passes milestone with big plans for the future
More than a few years ago, Maria Oden spied a poster at a teaching conference about the concept of engineering design kitchens – and chuckled to herself.
The Rice professor knew better than anyone that there were no such facilities before the original: Rice University’s Oshman Engineering Design Kitchen.
“Already, people at universities were thinking about this kind of education and they’d put the stamp, ‘the design kitchen,’ on it,” she said. “We were at the front edge of what has become a movement.”
Oden doubted the poster’s creator knew the “kitchen” part traces back to Rice. The world’s first design kitchen was established in a building that was literally Rice’s campus kitchen, before separate serveries fed the residential colleges.
This week, during National Engineers Week, the OEDK formally celebrates a decade of world-changing student innovations, and it will do so in grand style with a party in the adjacent north parking lot on Feb. 22 from 5 to 10 p.m.
Oden, director of the OEDK and a full teaching professor of bioengineering, has overseen two expansions of the program that eventually took over the building’s entire footprint, with a third ambitious expansion in the works. Her guidance has been key to the development of a place where students — most from engineering, but also from every other school on campus — come together to innovate.
As of this year, more than 1,000 teams have toiled in the OEDK on senior engineering capstone and other projects. Some have indeed made an impact on the world through their designs for the Rice 360˚ Institute for Global Health.

When it opened 10 years ago, the OEDK filled a serious need for collaborative space for seniors working on engineering capstone design projects. Photo by Jeff Fitlow
The building could have been razed for parking if David McStravick, a Rice alumnus and a now-retired professor in the practice of mechanical engineering, hadn’t said the right thing at the right time.
“What we needed and didn’t have was a place to do our projects,” he said. “We were always scrounging around … and there was talk — ‘Oh, let’s tear down Abercrombie and build a new design studio there.’ Of course, that didn’t happen.”
McStravick took note during his daily commute of the former Hicks Kitchen, by then being used for storage.
“I got with (OEDK shop manager) Joe Gesenhues and we walked through the building, and all they were doing was storing old computers,” he said. “I thought, they can do that in a Quonset hut off campus.”
The building, it turned out, was more than just storage space; it was a staging area for revamping Rice’s computer network. But that was temporary.
“It happened that, at that time, Sallie Keller came in as the new dean of engineering,” McStravick said.
He pitched his idea, a work space for capstone design projects at the former kitchen, in his first meeting with Keller.

Dave McStravick
“She said OK, and left to go see somebody else,” he recalled. “I thought, ‘Well, that’s it.’ An hour later (Senior Associate Dean) Bart Sinclair calls and says, ‘Sallie wants to see the kitchen.’ That really caught me off guard.
“I’m thinking, I’m going to sell her on this thing,” he recalled. “So we go over there and go inside, and Sallie starts selling me.”
Credit Keller, the William and Stephanie Sick Dean of the George R. Brown School of Engineering from 2005 to 2010, for coining the term “design kitchen” and leading the charge to create it.
“It wasn’t locked, so we just went in,” Keller said. “I said, ‘Oh, my God. What a wonderful industrial space!’ Every light that could go on in my head went on, and I knew this would be a perfect space for the design teams to work together.”
Keller, now director of the Social and Decision Analytics Division in the Biocomplexity Institute and Initiative at the University of Virginia, had already toured the offices and labs in her new domain and saw senior design teams crammed into every available space.
Things came together quickly. The group immediately marched to Facilities, Engineering and Planning to see its director, at that time Barbara White Bryson.
“Once we won her over she was quite helpful,” Keller said. “In the beginning, the building was slated to be torn down to create a parking structure.
“But we loved the idea of reusing the central kitchen,” she said. “So I said, ‘Here’s what we’re going to do. We’re going to brand it. And we’re going to brand our correspondence, so by the time our correspondence gets to the provost and the president, I want them to think it’s our facility.’ So that’s what we did.”
Over that weekend, Keller and her staff named the project – RED K, for Rice Engineering Design Kitchen – and created a brochure to sell the idea. Legend has it they also put a big red K on the building, claiming the space for engineering.
“It took a long time for people to realize it wasn’t our building,” she said.
It became theirs soon enough, once engineering had raised enough money to start the transformation, primarily from lead donors Ken ’62 and Barbara Oshman and Jim Truchard and his company, National Instruments.
Keller recalled leading a contingent to visit Truchard at his Austin headquarters.

Sallie Keller
“We figured out the cheapest way for us all to get there was to rent a limo for the day, which also gave us time to work on our pitch,” she said. “For some reason, Bart was already in Austin, and we decided it wouldn’t be really tactful to show up at National Instruments in a limo.
“So Bart rented a rickety old van and met us at a nearby shopping complex,” Keller said. “We all piled out of the limo and got into the van.”
She said Truchard “got it immediately” and offered a major gift for the renovation and resources, contingent on getting permission to use the building.
“So that’s what I brought back, and that’s how we gained control,” Keller said.
The Oshmans’ naming gift of $2.4 million came a short time later, as well as a gift from Kathleen Kapetanovic and Alexander Down to give the building it’s “green” roof, a critical component in making it the first Rice structure to achieve LEED Gold certification for efficient energy and environmental design.
The OEDK welcomed its first capstone teams in early 2009, but in short order other students were knocking on the door.
“That first semester, it was all seniors working on their capstone design projects,” Oden recalled. “But immediately, the freshmen and sophomores were asking, ‘When are we going to get to do design projects? When are we going to get to use the facilities?'”
The subsequent expansions more than doubled the number of benches while adding offices, lab space for 3D printing, a lounge and more as the OEDK came to fill the entire building, upstairs and down. Oden and Executive Director Amy Kavalewicz have also added staff to keep things humming around the clock. And it’s still not enough.

The Oshman Engineering Design Kitchen. Photo by Jeff Fitlow
Ned Thomas, Keller’s successor as dean of engineering from 2011 to 2017 and now a professor of materials science, oversaw the previous expansions and now looks forward to getting space for graduate students.
“We should let them play and do things, because they’re building things for five years as part of a Ph.D. thesis,” he said. “We can’t do it now because we don’t have the capacity. It’s good that they’ve identified this as part of the next campaign.”
Reginald DesRoches, the William and Stephanie Sick Dean of Engineering and a professor of civil and environmental engineering and of mechanical engineering, recognizes the need for expansion as well.
“The learning that takes place in a maker space is very different from the type of learning that takes place in the classroom,” he said. “I think the type of students we get at Rice really thrive in that environment. It’s incredible to see the level of sophistication of the projects they’re working on.”
He hopes an expanded OEDK will have room for students from more of Rice’s many disciplines, including data and computer science, computational mathematics and statistics and the new Data to Knowledge Laboratory, along with students from the social sciences, humanities and the arts.
One doesn’t have to look far to see how the OEDK’s influence has spread. Rice’s Moody Center for the Arts incorporated its Makerspace lab from the beginning, while another Houston building is being primed for conversion into a hub of innovation as part of Rice’ Vision for the Second Century, Second Decade. The former Sears department store will soon become The Ion.
McStravick, who plans to volunteer his expertise there, said the concept seems mighty familiar.
“I think there are parallels there, for sure,” he said. “And I think it will be good. We’re across the street from one of the biggest medical centers in the world, and doctors do great things, but they can use engineers to support them.”
For all the devices Rice students have engineered, from the fanciful to the life-saving, the students themselves remain the most important product, Oden said.
“The experience they have here at the Design Kitchen shapes many of their careers because they build the confidence, they build the ability to work in teams, they build an understanding of what it takes to go from an early problem description all the way to having a solution and being able to implement it,” she said. “Those are skills employers tells us they want in our students.”

