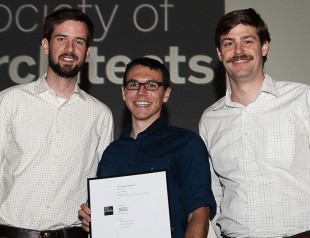Rice Building Workshop alums to replace core of Project Row House structure
No renovation is simple, but a new project that originated at Rice University’s Rice Building Workshop (RBW) aims to make the complete replacement of a home’s central services as quick and painless as possible.

A project born in the Rice Building Workshop will place a new service core, incorporating a bathroom, kitchen, heating, air conditioning and hot water, into a home in Houston's Project Row Houses.
The In-House OutHouse led by three new Rice School of Architecture graduates prepackages essential services – a full bathroom, a working kitchen and heating and air conditioning – into a prefabricated unit that can be inserted into an existing house or serve as the central core for new construction.
The first prototype will be built this spring by the Rice trio – Andrew Daley, Jason Fleming and Peter Muessig, who defended their theses earlier this year. It will be placed in a home at Project Row Houses in Houston’s historic Third Ward, the site of several previous Rice-born projects.
“It’s a different process,” Daley said of the new initiative. “A typical site-build of a kitchen and bathroom could put you out of your home for six months to a year, but this could literally take only a couple of weeks. We wouldn’t have to do any demolition until the core is almost ready – or fully ready – to be deployed.”
The home, currently being used by an artist-in-residence to teach classes, has a bathroom but no real kitchen. The new core will bring in a consolidated bathroom with a service area (water heater, air handler and water and electrical service connections) on the inside and a kitchen sink, stovetop, oven and cabinets on the perimeter, with space for a refrigerator.

Jason Fleming, Peter Muessig and Andrew Daley were honored by the Texas Society of Architects with one of four 2011 Studio Awards for their In-House OutHouse project.
“Other than framing a new opening for the core, we don’t touch the structure of the house at all,” Daley said. “That’s huge. And with this first house, we’re going to be able to sit right on the existing foundation points.”
Construction will take place over several months in a work yard at Project Row Houses. “From there, we can test the whole deployment,” Daley said. “We will still have to get it inspected off-site, which the city has been pretty receptive to, and truck it to the house.”
When the core is built, Daley, Muessig and Fleming will prepare the house. They will remove the old bathroom and, literally, lay the tracks on which the new unit will slide into place.
One distinguishing feature is that the core unit juts out from the side of the home. The overhang serves several purposes: It makes space for windows on either side of the bathroom and simplifies the process of hooking up water and electric services.
“We thought moving this one piece out was exceptionally inventive,” said Nonya Grenader, a professor in the practice of architecture and RBW co-director. “This comes up in the workshop time and time again, the notion that one small move can really distinguish a project and offer a kind of innovation (in this case, centralizing service feeds) or give it a bit of a signature. The nice thing in this case is, it’s both.”
The project sprang from two RBW courses centering on the “core” concept. “We had 11 teams of graduate and undergraduate students, and their projects ranged from the very small Emergency Core (for disaster relief) all the way up to this one, the core of an affordable house,” said Danny Samuels, also a professor in the practice of architecture and RBW co-director.
Samuels and Grenader have long been interested in the concept of cores, with examples of their approach in other projects that include ZeRow House and the New Core/Existing Row House project. “This shares the same philosophy, that so many row houses would be useful, except they’ve been stripped of services – bathrooms and kitchens,” Grenader said. “You can make a large stock of houses viable if you can reboot them with new services.”
If things go well, the new alums may make a business out of their experiment. “After this one, we’ll have an idea of what a lot of the issues are and be able to move forward with the kind of extended life we’d like to see for the project,” Daley said. “We’re talking about the steps to take it beyond Rice.”
Previous RBW projects in Houston’s Third Ward include ZeRow House, which took part in the 2009 Solar Decathlon competition in Washington, D.C., and the Extra Small House, completed in 2003.



Leave a Reply