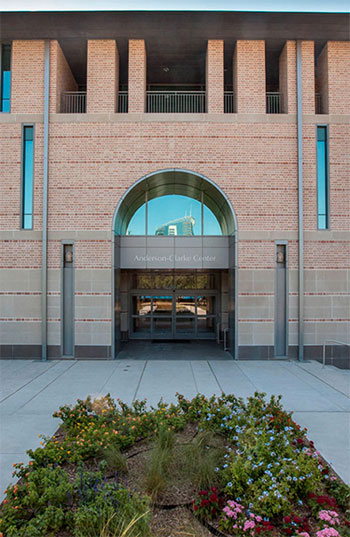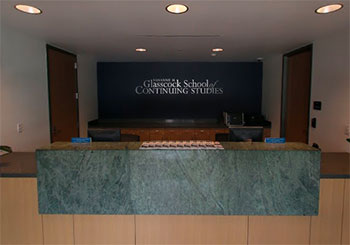The Anderson-Clarke Center, home of the Susanne M. Glasscock School of Continuing Studies, has been described as the heart of continuing education in the broader community. Now it can be said to be a heart of gold.
 The building, which opened in 2014, recently earned Leadership in Energy and Environmental Design (LEED) Gold certification by the U.S. Green Building Council. Gold is the second-highest level achievable and attests to the university’s dedication to creating environmentally friendly spaces.
The building, which opened in 2014, recently earned Leadership in Energy and Environmental Design (LEED) Gold certification by the U.S. Green Building Council. Gold is the second-highest level achievable and attests to the university’s dedication to creating environmentally friendly spaces.
“The Continuing Studies program is one of the key public faces of Rice to the community, and having a LEED-Gold building to house that program makes a real statement about the university’s environmental values and commitment to the community,” said Richard Johnson, director of Rice’s Administrative Center for Sustainability and Energy Management.
LEED certification is an internationally recognized standard for the design, construction and operation of eco-friendly buildings. It is awarded to projects designed and built to universally accepted criteria for energy efficiency, material conservation, water efficiency, indoor environmental quality and stewardship of resources and sensitivity to their impacts. There are four levels of certification — Certified, Silver, Gold and Platinum — determined by the number of points a project earns. In March 2008, Rice committed that all new construction would be at least LEED-Silver certified. Since then, Rice has constructed 11 LEED-certified buildings, six of which are Gold.
“We are proud to have achieved this high level of LEED certification,” said Mary McIntire, dean of the Glasscock School. “It’s indicative of how seriously we approach our role in the community. We strive to reach the highest standards in all we do, and part of that means not only offering exceptional educational opportunities, but also simply being a responsible neighbor.”
 The Anderson-Clarke Center (formally the D. Kent and Linda C. Anderson and Robert L. and Jean T. Clarke Center) is a three-story, 55,000-square-foot facility that houses 24 state-of-the-art classrooms, conference rooms, a language center, a 240-seat auditorium, a commons area and terrace for events, as well as a 200-person interior gathering space.
The Anderson-Clarke Center (formally the D. Kent and Linda C. Anderson and Robert L. and Jean T. Clarke Center) is a three-story, 55,000-square-foot facility that houses 24 state-of-the-art classrooms, conference rooms, a language center, a 240-seat auditorium, a commons area and terrace for events, as well as a 200-person interior gathering space.
Among the building strategies and practices that earned the Anderson-Clarke Center its Gold status were:
* LED lighting. The Anderson-Clarke Center is the first all-LED building on campus. “LED lighting uses considerably less electricity than fluorescent lighting, and the bulbs last longer too,” Johnson said. “The Anderson-Clarke Center is the largest LED lighting project we’ve ever done at Rice.”
* Optimized energy performance. A demand-controlled ventilation design features sensors in the various classrooms and office areas. “If the spaces are not occupied, the sensors will adjust the lighting and the heating-cooling systems to an unoccupied mode, which saves energy,” said Tina Hicks, senior project manager in Facilities Engineering and Planning. Moreover, the glazing in the windows is insulated, double-pane and has coatings that are optimized for the solar orientation.
* Renewable energy. “Rice recently purchased a solar array that provides renewable energy to offset energy use,” Hicks said. “Some of the energy produced by the solar array has been assigned to offset the energy consumption of Anderson-Clarke.”
* Storm-water management. The Anderson-Clarke Center manages its own storm water, relying in part on the deeply recessed Great Lawn out front. This depressed lawn area allows for the capture of rain and storm water onsite and minimizes flooding to the surrounding area.
* Daylight views. Like at Brochstein Pavilion, a glass-walled atrium creates continuity and brings in natural light.
* Low-emitting materials. The project teams took care to use paints, sealants, glues and flooring that are low in volatile organic compounds, which can be harmful to human health. “Not only is use of such materials a LEED point, but it provides for a healthy building environment,” Hicks said. “I think this aspect of LEED is often overlooked. It’s not just about energy efficiency or using recycled materials; it’s also about providing a healthy environment to the occupants.”
* Site selection. U.S. Green Building Council (USGBC) discourages the addition of parking, and one benefit of the placement of the Anderson-Clarke Center is its proximity to West Lot parking, Hicks said. Moreover, the building and its associated green space were carved out of what had previously been a parking lot. “So this project added green space to campus, rather than removing it,” Johnson said.
* Rice also earned points for “innovation in design” for the university’s access to public transportation. “Between the shuttle buses, Metro buses and MetroRail proximity, the access to public transportation was deemed exemplary by USGBC,” Hicks said. USGBC also awarded points for “maximizing open space,” which the architects designed plenty of on the project site, including an event terrace that overlooks the lawn, Hicks said.
 * Reclaimed materials. Green marble from another building on campus was used to cap the welcome desk inside the main entrance, and the two stone owls perched in the aluminum composite cubbies framing that entrance were reused too.
* Reclaimed materials. Green marble from another building on campus was used to cap the welcome desk inside the main entrance, and the two stone owls perched in the aluminum composite cubbies framing that entrance were reused too.
“Several years ago, Rice replaced the exterior skin of the Keith-Wiess Geology Lab building with a more modern curtain-wall system,” Hicks said. “The green stone was one component of that exterior skin and was salvaged for use in future projects. We have reused this material on campus in several locations as countertops and tables.” She said the owls came from Baker College.
In addition to using reclaimed materials, almost 60 percent of the onsite generated construction waste was diverted from the landfill.
Rounding out Anderson-Clarke Center is the incorporation of public art installations, including Joseph Havel’s In Play bronze sculptures on the Great Lawn, Stephen Dean’s dichroic glass ladder in the North Stair pop-out window, Glasscock School student artwork displayed at the Peter T. Brown Gallery on the first floor and instructor artwork on the second floor.
McIntire is particularly proud of the original art throughout the building, “beginning with the eye-catching installation on our Great Lawn. I think the beautiful works of art add timeless value to the building and have a positive and inspiring effect on those who walk the halls each day for work or class.”
“It’s evident that we’ve created a place where people enjoy coming to learn and that learning is enhanced by a state-of-the-art facility built with their needs in mind,” she said. “We’ve received great feedback from students, faculty and staff, but the best response is seeing the relationships formed within the Anderson-Clarke Center.”
The building’s construction was made possible by a naming gift from Rice trustee emeritus Kent Anderson ’62 and his wife, Linda, and Rice trustee emeritus Robert Clarke ’63 and his late wife, Jean (“Puddin”), and more than 400 other donors.
Take a virtual tour of the Anderson-Clarke Center at http://glasscock.rice.edu/tour.
The Glasscock School offers personal and professional development classes, online and hybrid courses and certificate programs with additional offerings from the Center for College Readiness, the Center for Philanthropy and Nonprofit Leadership, the Foreign Language program, the English as a Second Language program, the Master of Liberal Studies, the Master of Arts in Teaching and School Literacy and Culture. The Glasscock School attracts students from more than 100 countries and approximately 20,000 enrollments each year.
Registration for spring classes is now open. Learn more at http://glasscock.rice.edu.


Leave a Reply